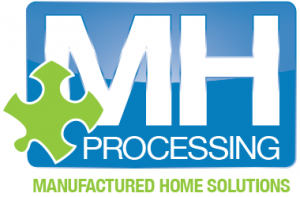Manufactured Home Checklist
- Home MUST have a floor area of not less than 400 square feet. No park models and some lenders will not accept singlewides.
- Entire property (home and land) MUST be classified and subject to taxation as real estate. If a manufactured home is currently considered personal property or chattel, the classification must be changed. Some leasehold estates of a certain term may be acceptable.
- Home MUST be built on and remains on a permanent chassis.
- Finished grade elevation beneath the home or if a basement is used, the lowest finished exterior grade adjacent to the perimeer enclosure, shall be at or above the the 100 year return frequency flood elevation. If the home is in a designated FEMA Flood area, an elevation certification will be required.
- Your home MUST be built after June 15, 1976. No exceptions, no matter how many improvements and renovations have been done.
- Proof of HUD Labels. The HUD labels are 2″x4” aluminum plates at the left rear of each section of your home that start with three letters, followed by 6-7 numbers, i.e CAL123456 or ARZ 789101. In lieu of HUD labels, the lender will require an IBTS letter.
- The foundation system must meet the guidelines published in the Permanent Foundations Guide for Manufactured Housing, dated September 1996 aka The HUD Handbook. A current engineer’s certification is required—previous reports are usually not acceptable unless it is less than a year old.
- The home MUST be in its original site or location. So if it was ever moved (other than from the dealer or manufacturer), the home will not qualify.
- Additions or structural modifications must not put the home at risk. If structural improvements have been made on the home, ideally the borrower will have the proof of permits. If not, we can make sure that a licensed engineer also certifies any of the alterations and modifications.
- Site must be served by permanent water and sewer facilities approved by the local municipal authority, if available at the site. (Cisterns and hauled water are not acceptable for mortgage insurance)


